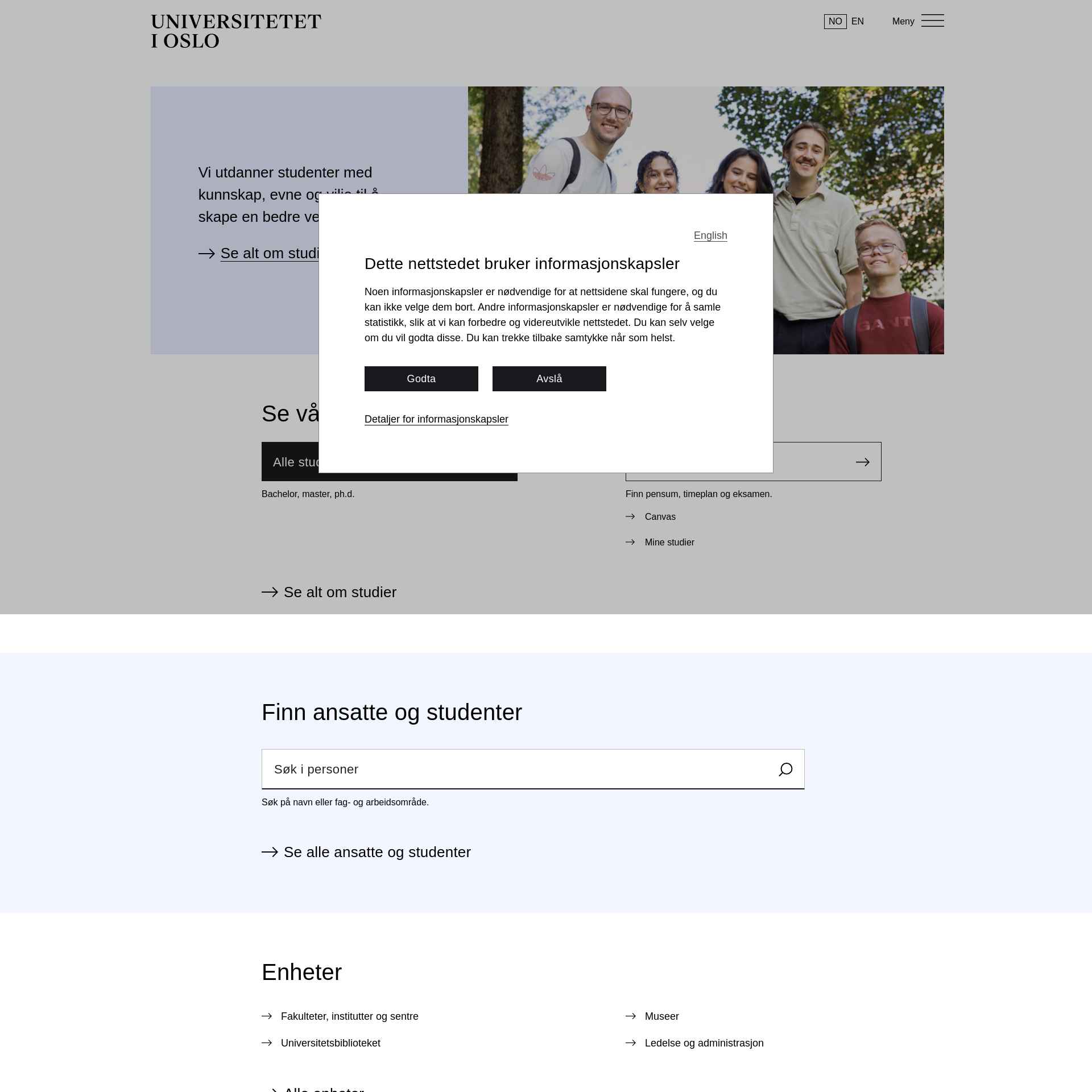A recently published article in Urban Land magazine highlighted the KPF-designed mixed-use tower as a significant project aimed at addressing New York City’s housing crisis. The tower, known as 5 World Trade Center, is one of five upcoming projects featured in the magazine that are dedicated to providing affordable housing while also integrating energy efficient and sustainable design principles.
5 World Trade Center has been approved by New York State, with plans to designate 30% of its 1,200 apartments as affordable housing. This includes 80 units specifically reserved for individuals who were affected by the events of 9/11 as well as first responders. The tower’s design focuses on creating vertical neighborhoods within the residential floors, along with shared amenities and 190,000 square feet of retail and office space. A pedestrian bridge at the podium level also connects the tower to Liberty Park.
The building’s facade is a combination of glass and masonry, designed for high energy efficiency through features such as minimized thermal bridging, superior insulation, and an air infiltration barrier. This project serves as a glimpse into what the future of affordable housing in New York City could look like, offering a positive impact on communities while meeting the growing demand for housing.
For more information, you can read the full article here.


